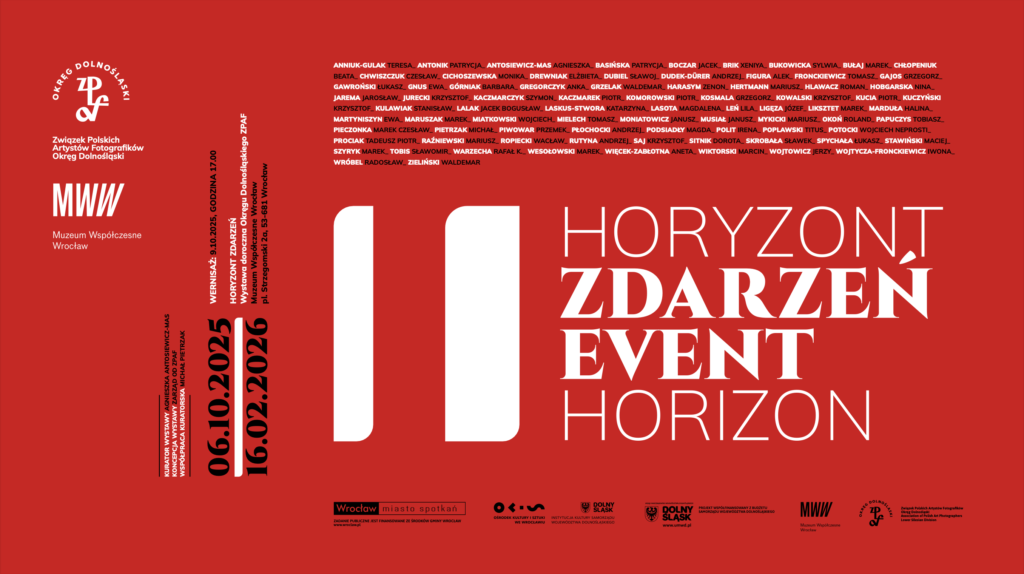In November 1940, in response to the increasing bombing raids by British aircraft on cities throughout the Third Reich, construction began in Wrocław of four air raid shelters, designated Bauwerk I–IV. Among them was the largest of Wrocław's shelters, Bauwerk II, located in Strzegomski Square and designed by Richard Konwiarz. This six-story, reinforced concrete-frame structure, with a circular plan and a diameter of approximately 31 meters, was built in 1942. Its architecture evokes simplified, monumental neoclassicism – a style characteristic of Third Reich architecture.
The bunker could accommodate up to 2,100 people and served as a field hospital during the siege of Festung Breslau. Nearby, the Evangelical Church of St. Paul was destroyed during the war and demolished in the 1960s. In April 1945, the building found itself on the front line and was ultimately taken over by the Red Army. After the war, it served no significant purpose for many years. In 2010, the decision was made to revitalize it, designating it to house the Wrocław Contemporary Museum, a cultural institution opened in 2011.
Richard Konwiarz, born in 1883 in Kępno near Poznań, died in Hanover in 1960. He studied at the Dresden University of Technology under Paul Wallot, a representative of the German Neo-Renaissance (including the Reichstag in Berlin). He gained professional experience at the architectural firms of Lossow and Kühne in Dresden and Pfleghard and Haefeli in Zurich. In 1909, he arrived in Wrocław and obtained employment at the Municipal Construction Office. He collaborated with Max Berg on the construction of the Centennial Hall (1910–1913) and on projects for the redevelopment of Wrocław's city center (1919–1921), and from 1925 he directed operations at the exhibition grounds. In 1929, as part of the WuWA exhibition "Apartment and Workplace", he designed a day-care sanatorium for children with a playground in the Werkbund estate.
Konwiarz’s creative achievements include the Olympic Stadium in Wrocław (Zalesie district), which was built in the years 1925–1928 and 1933–1938.
Konwiarz's Wrocław projects include the Oporów swimming pool (1929), the transformer station on Pułaskiego Street in Wrocław (1931), the modernist chapel located in Western Park (1934), demolished after the war and partly serving as a cemetery before the war, and the monument to the Nazi SA organization in Eastern Park (1935), which has not been fully preserved to this day.
After the end of World War II, Richard Konwiarz returned to Dresden, where he became involved in the reconstruction of the devastated city. Until 1950, he worked at the Dresden University of Technology.
Photo: Shelter Building and Strzegomska Street, Wrocław 1946, Collection of the Museum of Architecture in Wrocław, Author: Krystyna Gorazdowska



